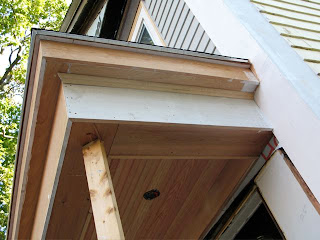When I visited Marblehead last month, someone commented that they wondered if people in Marblehead noticed all the beautiful details in the homes they walked past every day. I thought, how could not not? A few weeks after I first made the posts, I got the following comment: "As a resident of Marblehead, you often take the town's architecture for granted until the arrival of guests."
Well, I'm here to admit, I'm guilty of the same offense. After going through all of the options for sidelights and doors on the Simpson website, my tour of East Cambridge as well as my own library of Greek Revival photos, the answer was two doors down the street from me. This little cottage (above) built in 1841 is exactly the same size as my house and, although, altered very differently through the years, still has its original sidelights. Although I envisioned mine much differently, they are exactly the same width...
...as the skinny (lavender or puce) spaces we found under the trim and vinyl siding on both sides of my door.
Don't I feel stupid!

I can't even express how much I love my new windows. The gaps left after the old trim was removed have all been plastered in while we wait for the casings to be made. A few people commented that the windows reminded them of old places in the South.
That's a very astute observation. Many of the southern plantation mansions right down to the gunshot houses of New Orleans...

...we built during the Greek Revival period and have many of the same details.
Here's a view of the windows looking into the living as one walks down the stairs. My first feeling is that I want to keep them unobstructed which will be difficult in a 11.5 x 11.5 foot room. The room has a much more elegant feeling...
...dare I say a little Cote de Texas elegant. Silk drapes aren't really in the budget right now but it's fun to dream. Think how fun it would be for the cats to climb some nice new silk drapes!
These are the four crown moldings that still have to be put on the house. I've really come to trust the contractors judgment so I let him pick. I would have really suffered through a week of sleepless nights picking these.
One crown molding is going here under the porch soffit.
Here's one little piece installed. It just softens all the sharp corners a little bit.
One goes at the top of the frieze about the second floor windows. This will go all the way around the entire house. And then more up under the rake where the attic vent is attached.
And then another one goes up inside the porch around the edges of the beadboard. This beadboard will get painted the traditional New England sky blue color.
The original sky blue color was quite electric...
I'm using Benjamin Moore's "Clear Skies" which is a little softer.
The trim has been added on the new living room windows.
The clapboard siding is done on the front. The first floor and third floor will be getting a tongue and groove cedar siding which, again, is a traditional treatment. The flat boards were used to make the facade look more like a stone temple but I can't figure out why the clapboards on the second floor.
Maybe it's a mistake but...
...a lot of houses have the same treatment.
And remember this?
This is what it looks like how. Still some work to do on the soffits and gutters. They did most of this siding in one day.
My poor garden.
And just a little reminder of the "before" and the "now."
I think they might install the columns tomorrow!





















0 comments:
Post a Comment